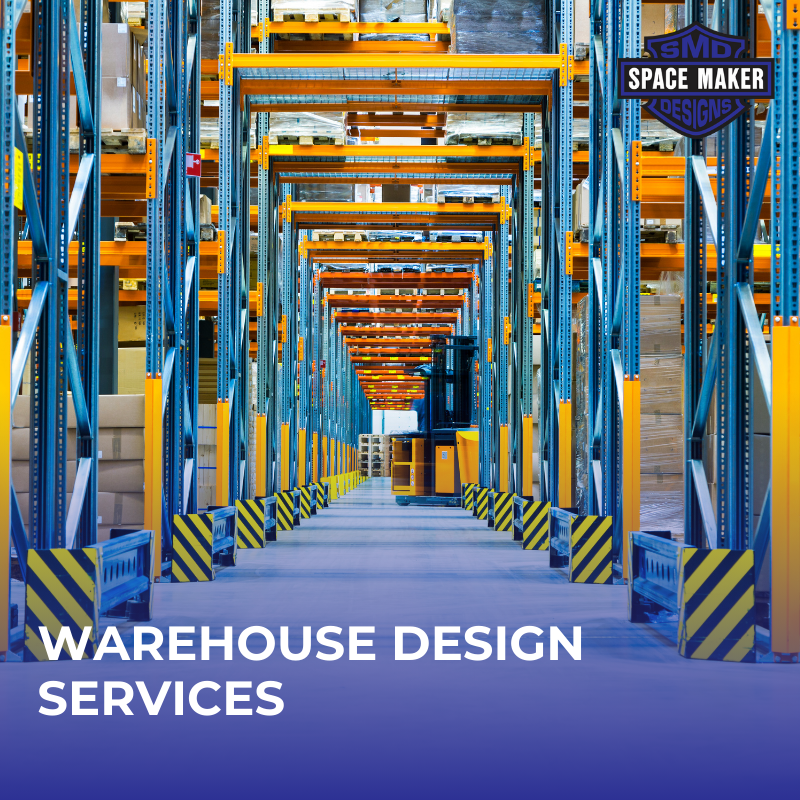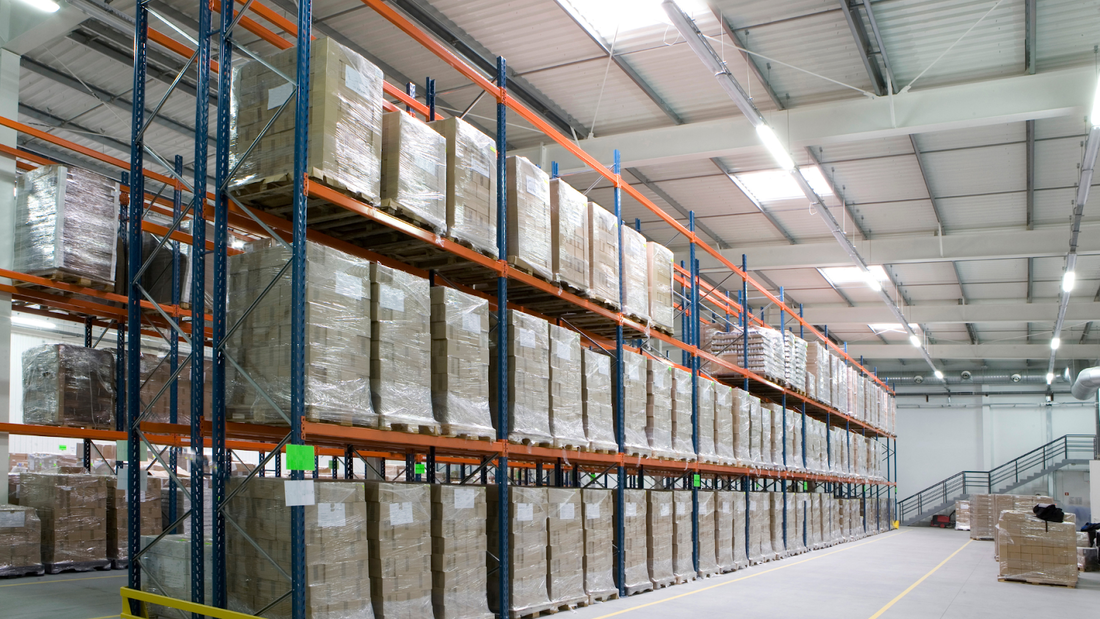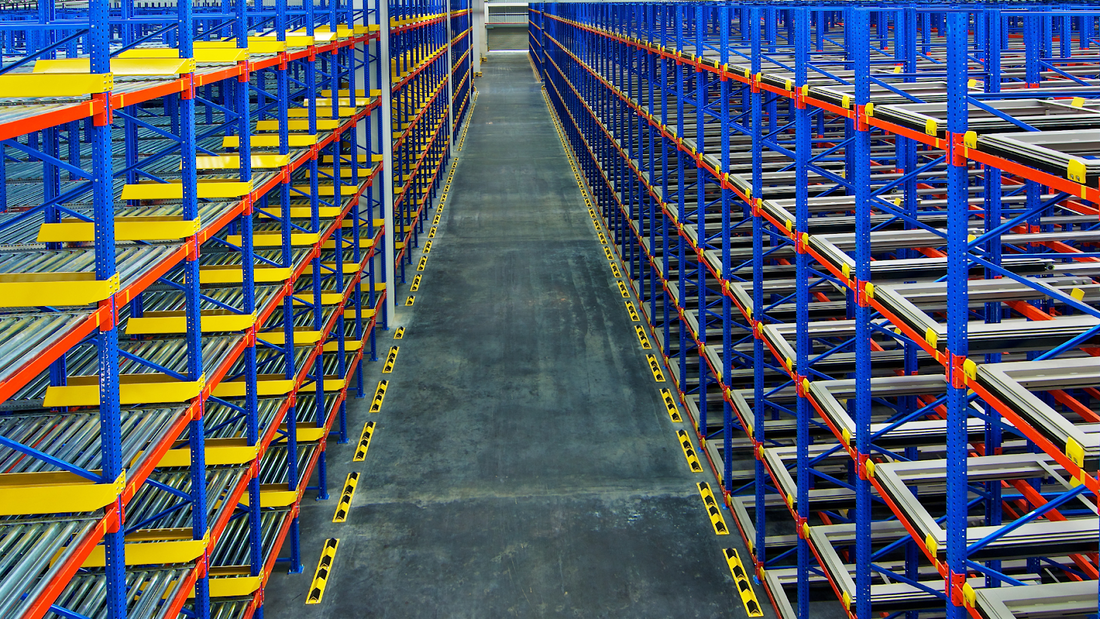When it comes to maximizing efficiency, streamlining operations, and ensuring safety, the design of a warehouse cannot be overlooked. It's the foundation that supports daily logistics, and getting it right from the outset is vital for long-term success. In this article, we're going to explore the multifaceted world of warehouse design services. By understanding the intricacies of this process and recognizing what makes for a highly functional and efficient space, businesses can reap the benefits of a well-orchestrated warehouse. This isn't just about storage; it's about creating a dynamic environment that can adapt to the ever-changing landscape of business needs and logistics demands.
Optimize your warehouse for success with our expert Warehouse Design Services! From efficiency to safety, we craft spaces that adapt to your business needs. Unlock your warehouse's potential today!
Optimize your warehouse for success with our expert Warehouse Design Services! From efficiency to safety, we craft spaces that adapt to your business needs. Unlock your warehouse's potential today!
Understanding Your Warehouse Design Needs
It's crucial to identify what you need from your warehouse. These needs can range from the type of inventory you'll be storing to the frequency and volume of your deliveries. Consider both current and projected future needs to ensure that your design is scalable. Factor in the specifics of your operations, such as receiving, shipping, and processing times, and think about how the warehouse design will impact your workforce's efficiency and safety. A thorough needs analysis serves as the blueprint from which a functional, resource-effective, and cost-efficient warehouse can be constructed.
The Warehouse Design Process
Initial Assessment And Consultation
At the onset of the warehouse design process, assessing current operational performance and future requirements is the initial step. Engaging with experienced designers and providing them with insights into your business model will shape the foundation of a functional layout. During the consultation, aspects such as product type, throughput rates, and handling equipment are evaluated. The assessment will cover space usage, racking configurations, and compliance regulations. This early collaboration ensures that the design aligns with both strategic goals and practical workflow needs.
Strategic Planning And Layout
Once the initial assessment is complete, strategic planning becomes the focus, translating comprehensive analysis into a tangible warehouse layout. Efficient design meticulously arranges storage areas, picking and packing stations, and loading docks to streamline the flow of goods. Strategic placement of essentials like workstations can noticeably reduce travel time for workers and increase productivity. Additionally, creating designated zones for high-turnover products can further optimize operations. Throughout this phase, the aim is to achieve maximum efficiency within the available space.
Implementing Technology And Innovation
The design process concludes with the implementation of cutting-edge technology and innovative practices. Today's warehouses aren't just physical spaces; they're driven by digital innovation. Integrating a warehouse management system ensures real-time tracking of inventory and processes. Installing smart conveyance systems and considering automation where beneficial can dramatically improve precision and speed. As the design comes to life, ongoing adjustments and refinements are made, ensuring that operations are as streamlined as possible when the warehouse becomes operational.
Key Features Of Efficient Warehouse Design
Space Utilization And Storage Solutions
Efficient use of space is a hallmark of well-designed warehouses. Optimizing vertical space with the right racking systems can dramatically increase storage capacity. Floor plans should allow for tight but safe maneuvering of materials handling equipment. Consideration of load requirements and accessibility leads to the selection of suitable storage solutions, such as pallet racks or cantilever shelving. The objective is to create a space that can store as much inventory as possible in an organized manner while remaining flexible for various product dimensions and weights.
Maximize your warehouse potential with smart storage solutions! Explore our range of pallet racks and shelving for efficient space utilization. Elevate your storage capacity while ensuring safety and flexibility. Discover the perfect solution for your inventory needs today!
Maximize your warehouse potential with smart storage solutions! Explore our range of pallet racks and shelving for efficient space utilization. Elevate your storage capacity while ensuring safety and flexibility. Discover the perfect solution for your inventory needs today!
Accessibility And Material Handling
Accessibility in warehouse design is about creating a logical flow within the facility. It entails judicious placement of products, clear pathways for staff and equipment, and the absence of bottlenecks in busy areas. Consideration of material handling begins with selecting the appropriate equipment to facilitate the movement of goods both horizontally and vertically. Efficient design also takes into account the ease of loading and unloading goods, reducing the risk of damage during these processes and supporting swift shelving and retrieval.
Safety And Compliance Standards
Safety underpins every element of warehouse design. Compliance with local, state, and federal regulations is non-negotiable, as is the implementation of industry best practices. Features such as ample signage, emergency exits, and fire safety measures must be incorporated into the layout. Moreover, ergonomic considerations for the workforce help to prevent injuries and foster a safe working environment. Safety features should not be an afterthought but a primary consideration, integrated into every aspect of the warehouse design.
Technology In Warehouse Design
Use Of Warehouse Management Systems (WMS)
The backbone of a modern warehouse is its warehouse management system (WMS). Such a system centralizes control of tasks such as tracking inventory, managing orders, and optimizing picking processes. A WMS can reduce errors, save time, and enhance customer satisfaction through more accurate and timely fulfillment. Integration with other systems, like enterprise resource planning software, can further streamline warehouse operations. Utilizing a WMS is a must for warehouses looking to keep pace with contemporary logistics demands.
Automation And Robotic Integration
Automation in warehouse design doesn't just enhance efficiency; it can transform operational capabilities. Utilizing robots for repetitive tasks like picking and packing not only boosts speed but can also work around the clock, increasing productive hours. Automated sortation systems can also sort and redirect packages to their respective shipping zones, shaving crucial time off dispatch. As robotics advances, the potential for integration expands, promising increased accuracy and productivity for warehouses.
Data Analytics And Performance Tracking
Data analytics offer a wealth of insights into warehouse operations. Monitoring performance metrics enables managers to identify bottlenecks, track progress toward KPIs, and make data-driven decisions. Tracking systems can reveal patterns, such as peak times for receiving shipments or inventory turnover rates. By employing sophisticated analytics, warehouse design can evolve based on real-world usage and performance data, leading to continuous improvement and optimization.
Sustainability In Warehouse Design
Energy-Efficient Features
Incorporating energy-efficient features into warehouse design is not just an environmentally conscious decision but a cost-saving one. Skylights and solar panels can cut down electricity usage during daylight hours. LED lighting, which consumes less power and has a longer lifespan than traditional lighting, is another sustainable choice. Smart climate controls can regulate heating and cooling needs, reducing energy consumption. These features contribute to a warehouse that is as green as it is functional.
Sustainable Material Selection
The materials chosen in warehouse construction carry both environmental and operational impacts. Recycled steel for framing and racking, sustainably sourced timber, and low-emission coatings and paints are examples of sustainable choices. Additionally, considering the lifecycle of these materials can inform decisions that contribute to sustainability goals and potentially provide longer-term cost benefits due to lower maintenance and replacement needs.
Long-Term Environmental Considerations
Long-term environmental considerations in warehouse design extend beyond immediate material choices. Planning for water conservation, such as rainwater harvesting and low-flow fixtures, can make a significant impact. Landscaping with native plants that require less water and maintenance can be both aesthetically pleasing and eco-friendly. Lastly, considering the warehouse's overall carbon footprint and setting targets to reduce it can position a business as a responsible corporate citizen.
The Role Of Professional Warehouse Designers
Expertise And Experience
Professional warehouse designers bring a wealth of expertise and experience that is indispensable for creating an efficient warehouse. They understand the complexities of workflow management, space optimization, and the latest industry trends. With this knowledge, they can preemptively address potential issues and integrate solutions into the design. Their input can also ensure that the warehouse is future-proofed against evolving technologies and changes in operational requirements.
The Benefits Of Hiring A Professional Team
Enlisting a professional design team translates into myriad benefits. Not only do they help avoid costly mistakes, but their insights can also lead to improved productivity and employee well-being. A design team can offer recommendations for systems and equipment that perhaps were not previously considered, adding value through their diverse experience. They serve as a partner to navigate the complexities of design, making the process smoother and more efficient.
Case Studies And Success Stories
Case studies and success stories from professional designers can be extremely telling. They demonstrate the tangible benefits that come from expertly designed layouts and optimized processes – whether it's increased storage capacity, reduced operational costs, or improved safety records. These success stories provide peace of mind and assurance in the capabilities of the design team, reinforcing their value proposition.
Maintaining Flexibility In Warehouse Design
Future-Proofing Your Warehouse
Designing a warehouse with the future in mind is essential given the rapid pace of change in logistics and technology. This means creating spaces that can be easily adapted for new processes or storage needs. It includes installing infrastructure that supports upgrades and expansions, such as additional data cabling or power sources. Future-proofing ensures a design doesn't become obsolete, allowing for growth and change without necessitating a complete overhaul.
Expansion And Adaptability
Expansion and adaptability are about ensuring that the warehouse can grow with the business. This could involve the pre-planning of modular areas that can be extended or the use of temporary structures. Considering the use of mobile racking systems or demountable partitions can also provide flexibility. Adapting to unforeseen changes, such as a sudden increase in product lines or a shift in consumer demand, becomes smoother with a design that has versatility at its core.
Responding To Market Changes
A well-designed warehouse is responsive and able to pivot in the face of market changes swiftly. This responsiveness can be achieved through a mix of versatile design elements and strategic planning. By being attuned to trends and ready to incorporate innovative solutions, a warehouse can remain competitive and efficient. Incorporating flexibility into the design allows for easier scalability and the ability to meet market demands without significant interruptions to operations.
Taking The Next Steps With Space Maker Designs
Getting Started With A Consultation
Embarking on the journey toward optimizing your warehouse design begins with initiating a consultation with the experts at Space Maker Designs. This initial step involves a personalized engagement where your specific business requirements are meticulously evaluated. During this consultation process, Space Maker Designs' proficient team will thoroughly assess your unique needs, ensuring a comprehensive understanding of your operational objectives. Through this collaborative process, preliminary expectations will be set, guiding the way toward envisioning a warehouse design that seamlessly aligns with your business goals.
Custom Solutions For Your Business
Recognizing that every business possesses its distinct challenges and requisites in warehouse design, Space Maker Designs focuses on delivering tailor-made solutions. Their approach revolves around close collaboration with clients to craft designs that not only prioritize efficiency and sustainability but are also intricately customized to address their operational intricacies. By understanding and integrating specific operational needs, Space Maker Designs aims to create a design that optimizes workflow, enhances productivity, and meets the unique demands of each business.
Contact Information And Next Steps
For those ready to take the crucial next step in attaining an optimized warehouse design, the expert team at Space Maker Designs stands ready to assist. Contacting them via the information provided on their website initiates the process of scheduling an initial consultation. This marks the beginning of a collaborative journey toward crafting a warehouse space that not only fulfills current requirements but also anticipates and prepares for future challenges. The proactive approach of Space Maker Designs ensures a thorough understanding of your needs and aspirations, fostering the creation of a warehouse design tailored precisely to your business objectives.
Final Thoughts On Warehouse Design Services
The stakes in warehouse design are high, impacting operational efficiency, safety, and the bottom line. Space Maker Designs is equipped to navigate these complexities with you. With an experienced team to lead the way, sustainable practices that align with modern values, and a commitment to adaptability, Space Maker Designs ensures that your warehouse isn't just built for today but is future-ready. For those looking to elevate their operations with professional warehouse design services, the next step is clear: partner with Space Maker Designs, where the aim is not to meet expectations but to exceed them.
Ready to transform your warehouse for peak efficiency and future growth? Partner with Space Maker Designs today. Elevate your operations beyond expectations with our expert warehouse design services!
Ready to transform your warehouse for peak efficiency and future growth? Partner with Space Maker Designs today. Elevate your operations beyond expectations with our expert warehouse design services!
Frequently Asked Questions About Warehouse Design Services
Can warehouse design services customize layouts for different industries or specific needs?
Yes, warehouse design services often tailor layouts to suit various industries or specific requirements by considering unique workflows, storage needs, and industry regulations.
What technology or software tools do warehouse design services use?
Warehouse design services utilize CAD (Computer-Aided Design) software, 3D modeling tools, warehouse management systems (WMS), simulation software, and sometimes VR (Virtual Reality) technology for visualization and planning.
Are there eco-friendly or sustainable practices incorporated into warehouse design services?
Yes, many warehouse design services focus on eco-friendly solutions such as energy-efficient lighting, recycling systems, the use of sustainable materials, and implementing green building practices.
What role does automation play in modern warehouse designs?
Automation, including robotics, conveyor systems, automated storage and retrieval systems (AS/RS), IoT (Internet of Things), and AI-driven technologies, plays a significant role in enhancing efficiency and productivity in modern warehouse designs.
Do warehouse design services help with compliance with safety and industry regulations?
Yes, reputable warehouse design services ensure layouts and implementations adhere to safety standards, building codes, OSHA regulations, and industry-specific guidelines.
Are there specialized warehouse design services for different types of warehouses (e.g., cold storage, e-commerce fulfillment centers)?
Yes, some warehouse design services specialize in designing facilities for specific industries like cold storage, e-commerce, pharmaceuticals, retail, or manufacturing, considering their unique requirements.
How do warehouse design services ensure efficient inventory management?
Warehouse design services optimize layouts, implement proper storage systems, utilize WMS technology, and establish efficient picking paths to enhance inventory management.
What are the key considerations for maximizing space utilization in warehouse design?
Key considerations include vertical space utilization, racking systems, aisle width optimization, inventory rotation methods, flexible layouts, and efficient material handling processes.
Can warehouse design services assist in implementing cost-effective solutions?
Yes, warehouse design services focus on cost-effective solutions by optimizing layouts, streamlining processes, recommending efficient storage systems, and minimizing operational waste.
Do warehouse design services offer project management for construction or renovation?
Yes, many warehouse design services offer comprehensive project management services, overseeing construction, renovation, and implementation phases to ensure smooth execution and timely completion.



